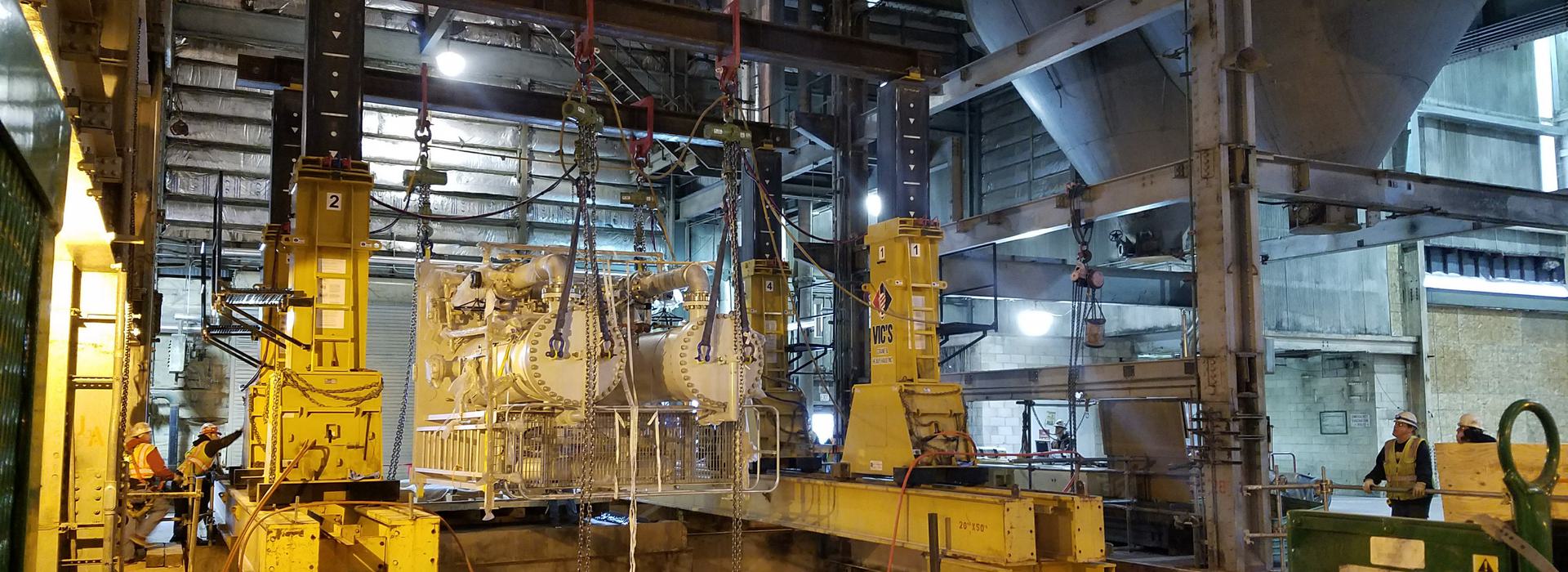Rosemount » (651) 423-7400
Hibbing » (218) 403-0008
Duluth/Superior » (715) 919-2025

We have some of the brightest minds in the industry available to help complete your project. Our planning services include pre-construction design, individual project/outage planning and specialized software so your job is done with precision. From the conception of your project in the pre-design planning stages all the way through completion, we’ll get it done safely and on time.
Vic’s offers assistance to owners, architects and engineers with our pre-construction project planning and site arrangement designs to clarify requirements early in the process. We provide 3D models of available equipment and can also offer modeling based on client designs. Our experts can help identify concerns with project traffic and heavy haul routes, general arrangement and equipment location, warehousing requirements and more.
We can help clients handle the planning of upcoming projects or outages using detailed 3D models of any proposed lift you might be facing. Our models can be integrated with 3D laser scans to show the exact relationship between complex plant equipment and Vic’s lifting equipment. Through our process, we’ll figure out lift plans, heavy haul routes, potential interference and schedules so there are no surprises.
For critical lifts where a large amount of detail is required for a project, Vic’s has you covered. Our laser scans offer a way to take a complete digital picture of the area in question. Every square inch is accounted for with a high level of accuracy, offering a clear picture of where equipment will be in relation to the site. Our expert engineers utilize programs like AutoCAD, SolidWorks, Microstation, and many more.